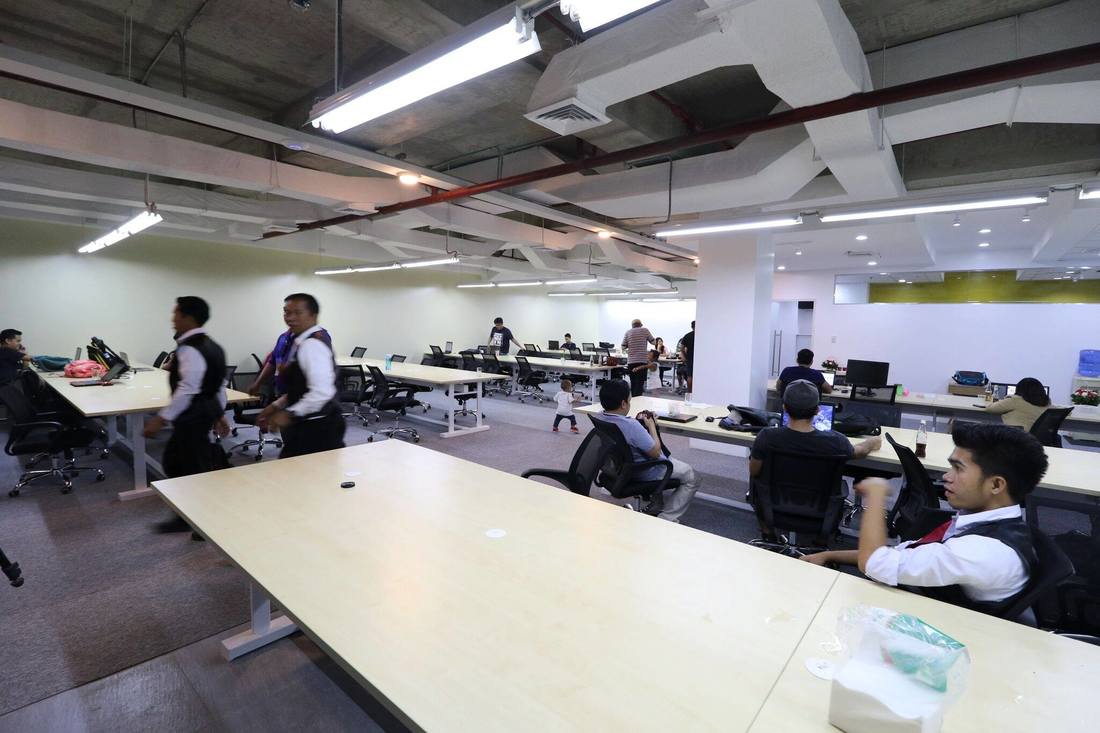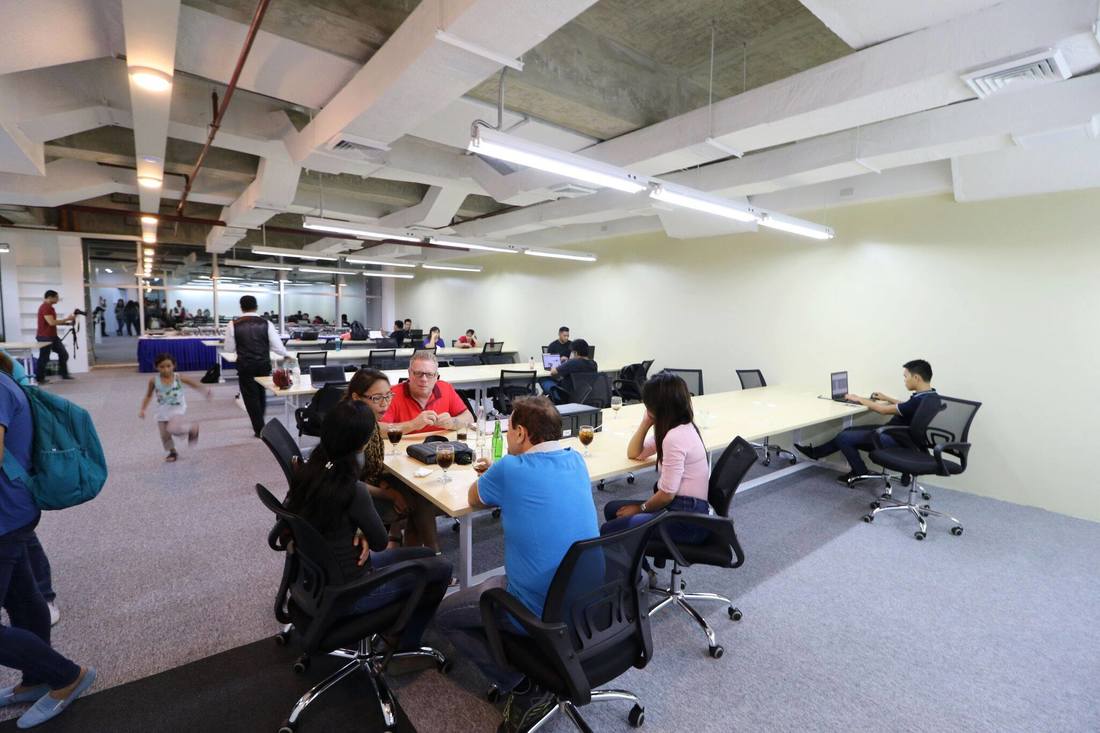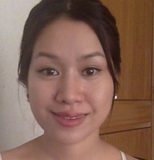|
Despite having been in IT for many years now, I spent a lot of time working in traditionally designed offices. The game studio I previously worked with had rooms and half-enclosed cubicles to isolate people. This setup seemed nice for our artists who liked custom designing their spaces, but it discouraged collaboration. Everyone seemed to keep to themselves most of the time. Every meeting had to be scheduled in conference rooms. And people conversed more on instant messenger rather than face to face despite them sitting just very close to one another. The first time I got exposed to open spaces was at LegalMatch in 2014. We were still starting LM’s Cebu office back then, and since we were still testing things, we rented temporary seats at The Tide, a co-working office in Cebu IT Park. At the Tide, they have long tables where people sit on opposite sides while working. Spaces are uniform for everyone regardless of position. And work tables function as conference room tables too. Anytime anyone wants to ask anyone anything, all they need to do is talk (or shout if they want to. This structure is perfect for agile teams as it fuels collaboration. What’s with agile and open spaces? Agile development is an iterative approach to software development that allows for incremental delivery of output based on value to customers. Agile places importance on adaptability to customer needs and constant interaction with customers and team members at every phase of the project. For agile development to work, there has to be constant collaboration. Open spaces support agile as they encourage people to talk more freely and do ad hoc meetings with one another easily. In open spaces, people can ask questions or seek help from others without walls to restrict them. Tips for designing an agile open space A few months ago, we decided on constructing our own office. We rented a space at the FLB Building, right in front of Ayala, Cebu Business Park. We wanted the space to support agile development, thus we allowed our experience at Tide to influence much of our design decisions. We had two things in mind as focal point: design and practicality. We wanted our space to feel nice, but we didn’t want anything superfluous and unreasonably excessive. After a couple of months of fitting out, our office was ready. The place was something industrial and modern looking, but not too expensive. We had a few bumps in the early part due to usual construction issues, but eventually we came up with something that people in the office loved. Here are few nice things we did which you might consider when designing your space.
We’re still planning to do more, like install cork boards for announcements and birthday greetings. I’m excited about the next phase. Every day, we see new things in the office, and people are motivated. I observe that a lot of people stay long in the office now. While we only require people to be physically in the office 6 hours a day (they work 2 hours from home), I see people now spending longer time in the office. We have lots of deadlines and bugs to resolve for our next sprint, but people are working with their teams to get them done. What’s important is that they’re relaxed and are comfortable brainstorming with one another. |
AUTHOR
I'm passionate about business, art, and technology. For more about me, click here.
BOOK PROJECT
Here's a book I co-wrote with a bunch of industry colleagues. Not sure if you'll find it useful, but feel free to check once you can. OTHER SITES
Personal
Tortured squid Hobbies & other stuff Work LegalMatch Philippines Artcebu Others Ateneo Graduate School of Business University of San Carlos Archives
October 2020
|



